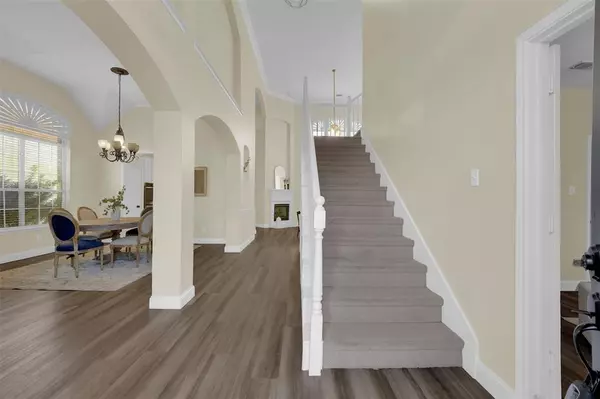1513 JENNIFER Drive Garland, TX 75042
4 Beds
3 Baths
2,743 SqFt
OPEN HOUSE
Sat Mar 01, 3:00pm - 5:00pm
UPDATED:
02/27/2025 07:20 AM
Key Details
Property Type Single Family Home
Sub Type Single Family Residence
Listing Status Active
Purchase Type For Sale
Square Footage 2,743 sqft
Price per Sqft $174
Subdivision Creekside Village 01
MLS Listing ID 20848372
Style Traditional
Bedrooms 4
Full Baths 2
Half Baths 1
HOA Fees $360/ann
HOA Y/N Mandatory
Year Built 1997
Lot Size 5,488 Sqft
Acres 0.126
Property Sub-Type Single Family Residence
Property Description
Location
State TX
County Dallas
Direction PLEASE USE GOOGLE MAP FOR THE MOST ACCURACY
Rooms
Dining Room 1
Interior
Interior Features Built-in Features, Decorative Lighting, Eat-in Kitchen, Granite Counters, Kitchen Island, Open Floorplan, Pantry, Walk-In Closet(s)
Heating Central
Cooling Attic Fan, Ceiling Fan(s), Central Air
Flooring Carpet, Tile, Vinyl
Fireplaces Number 1
Fireplaces Type Brick, Gas Logs, Living Room, Other
Appliance Dishwasher, Disposal, Electric Cooktop, Electric Oven, Electric Range, Microwave, Other
Heat Source Central
Laundry Utility Room
Exterior
Exterior Feature Covered Patio/Porch, Private Yard
Garage Spaces 2.0
Carport Spaces 2
Fence Wood
Utilities Available City Sewer, City Water
Roof Type Composition,Shingle
Total Parking Spaces 4
Garage Yes
Building
Lot Description Corner Lot, Few Trees, Greenbelt, Landscaped
Story Two
Foundation Slab
Level or Stories Two
Structure Type Brick
Schools
Elementary Schools Choice Of School
Middle Schools Choice Of School
High Schools Choice Of School
School District Garland Isd
Others
Restrictions None
Ownership See tax record
Acceptable Financing Cash, Contact Agent, Contract, Conventional, FHA, VA Loan
Listing Terms Cash, Contact Agent, Contract, Conventional, FHA, VA Loan
Virtual Tour https://www.propertypanorama.com/instaview/ntreis/20848372





