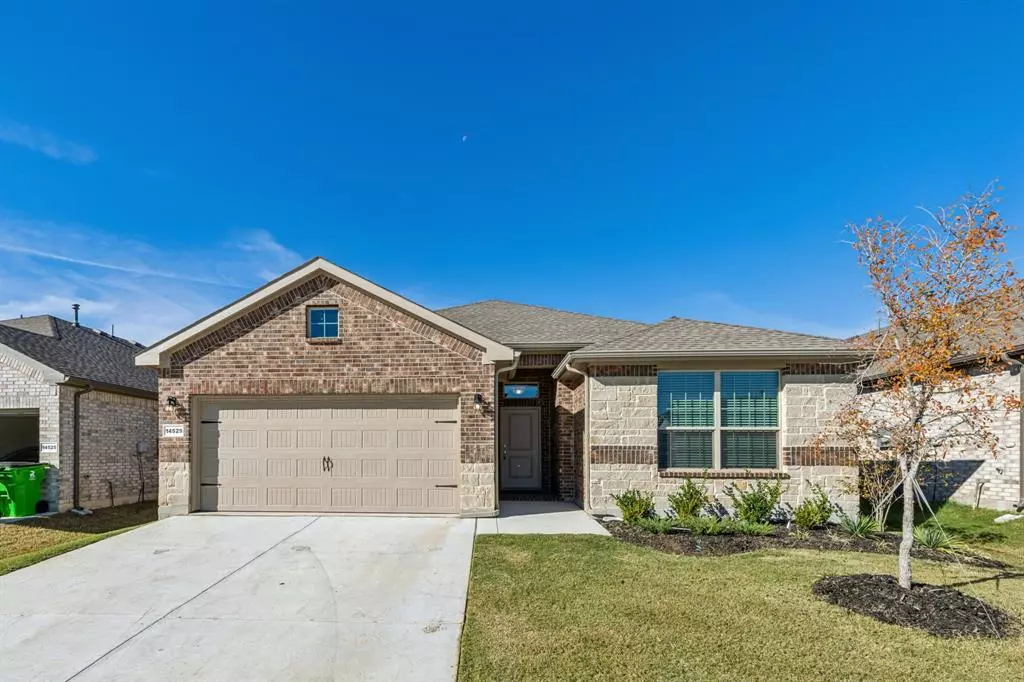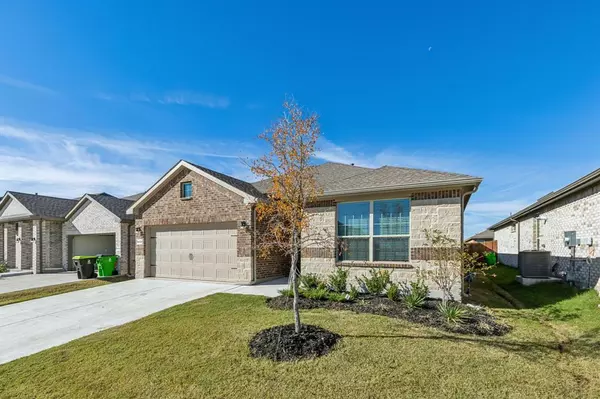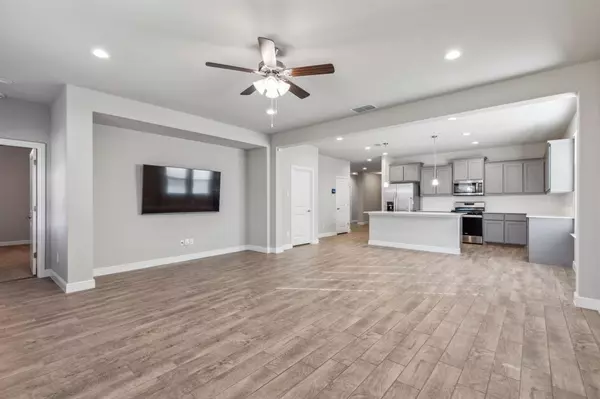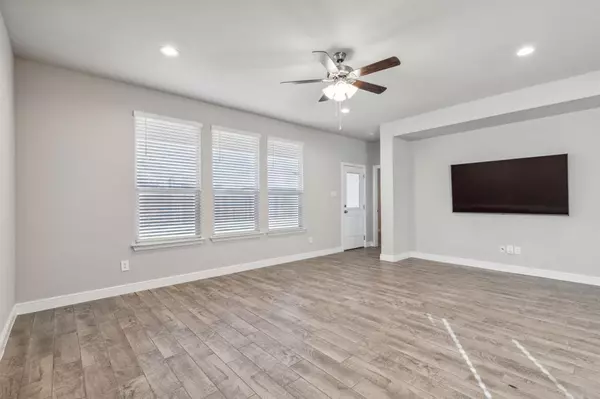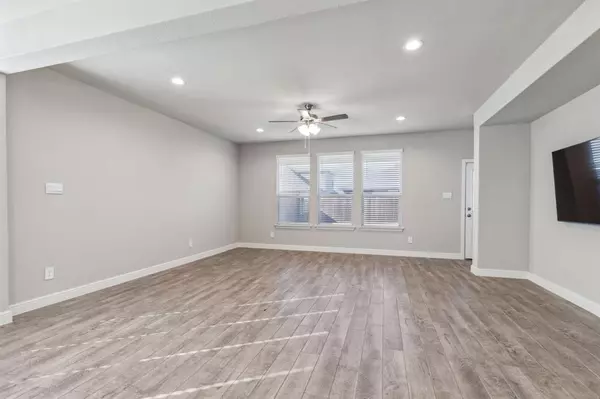
14529 Bootes Drive Haslet, TX 76052
4 Beds
2 Baths
2,189 SqFt
UPDATED:
11/26/2024 07:02 PM
Key Details
Property Type Single Family Home
Sub Type Single Family Residence
Listing Status Active
Purchase Type For Rent
Square Footage 2,189 sqft
Subdivision Northstar
MLS Listing ID 20784610
Style Traditional
Bedrooms 4
Full Baths 2
PAD Fee $1
HOA Y/N Mandatory
Year Built 2023
Lot Size 6,011 Sqft
Acres 0.138
Property Description
The chef-inspired kitchen is a true highlight, boasting a large center island with a breakfast bar, sleek drop-down pendant lighting, gorgeous countertops, and high-end stainless steel appliances, including the fridge. The spacious living room flows seamlessly from the kitchen, perfect for entertaining or relaxing with family.
The designated office is ideal for studying or working from home, offering a quiet and productive space. The master suite is a retreat, with a luxurious dual sink vanity, a stand-alone shower with a bench, and a walk-in closet. Three additional generously sized bedrooms provide plenty of space for family or guests. Washer and Dryer included!
Step outside to enjoy the covered patio, overlooking a sizeable backyard with plenty of room to play or entertain. The Northstar community offers an array of amenities, including multiple pools, playgrounds, a splash pad, a soccer field, and an indoor amenity center with game rooms and event space. Enjoy the outdoors with over 2.5 miles of walking and biking trails that wind through the neighborhood.
This home offers a perfect blend of modern design, comfort, and community, making it the ideal place to call home. Don't miss out—schedule a showing today!
Location
State TX
County Wise
Direction I-35W to exit 62A for 287 toward Decatur, continue for approximately 5 miles. Take exit 59B for Haslet-Roanoke Road. Keep right at the fork, follow signs for Haslet. Turn right onto Haslet-Roanoke Road and go for about 2 miles. Turn left onto Bootes Drive. Home will be on your left.
Rooms
Dining Room 1
Interior
Interior Features Cable TV Available, Double Vanity, Eat-in Kitchen, Flat Screen Wiring, High Speed Internet Available, Kitchen Island, Open Floorplan, Pantry, Walk-In Closet(s)
Heating Central, Natural Gas
Cooling Ceiling Fan(s), Central Air, Electric
Flooring Carpet, Tile
Appliance Dishwasher, Disposal, Gas Range, Microwave, Plumbed For Gas in Kitchen, Refrigerator
Heat Source Central, Natural Gas
Laundry Full Size W/D Area
Exterior
Exterior Feature Awning(s), Covered Patio/Porch, Rain Gutters, Private Yard
Garage Spaces 2.0
Fence Back Yard, Full, Wood
Utilities Available City Sewer, City Water, Concrete, Curbs
Roof Type Composition
Total Parking Spaces 2
Garage Yes
Building
Lot Description Interior Lot, Landscaped, Subdivision
Story One
Foundation Slab
Level or Stories One
Structure Type Brick,Rock/Stone
Schools
Elementary Schools Molly Livengood Carter
Middle Schools Wilson
High Schools Northwest
School District Northwest Isd
Others
Pets Allowed Yes
Restrictions No Known Restriction(s)
Ownership Of Record
Pets Description Yes


