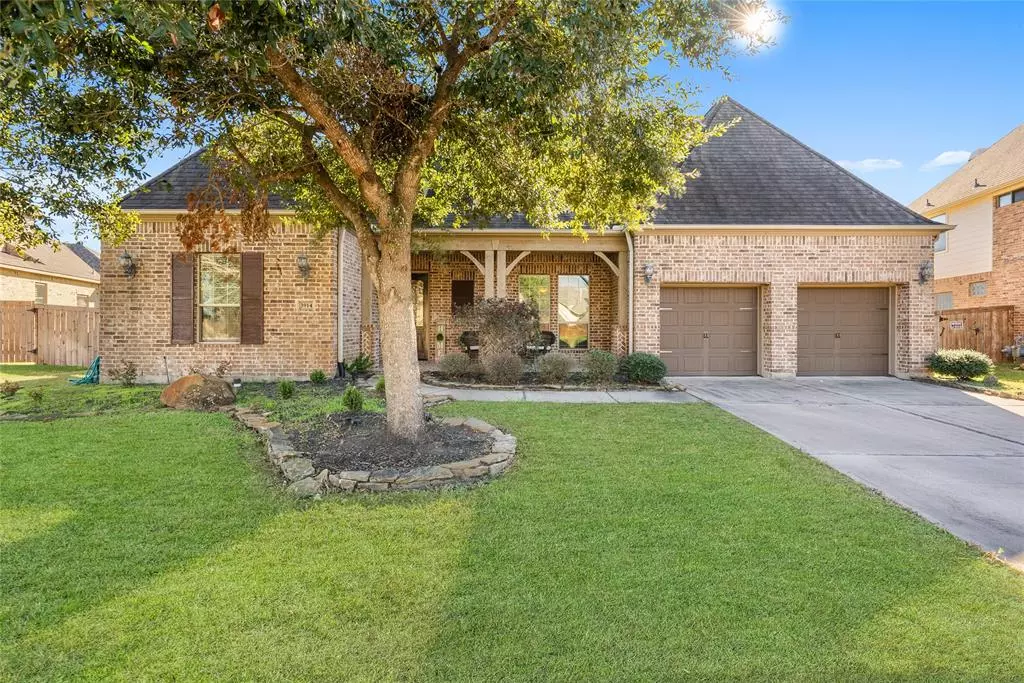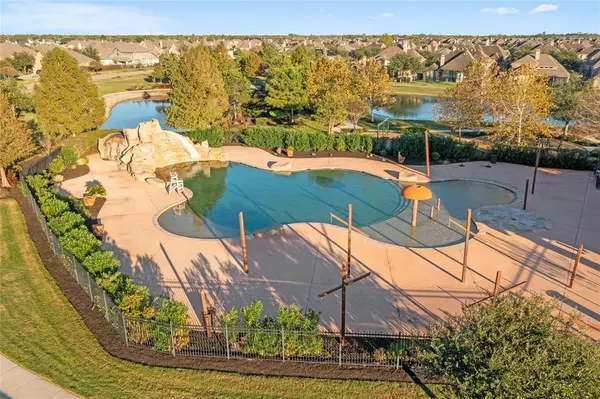
3914 Cliff Speria CT Manvel, TX 77578
3 Beds
3.1 Baths
3,567 SqFt
UPDATED:
11/27/2024 12:56 AM
Key Details
Property Type Single Family Home
Listing Status Active
Purchase Type For Sale
Square Footage 3,567 sqft
Price per Sqft $156
Subdivision Sedona Lakes Sec 3
MLS Listing ID 63158055
Style Traditional
Bedrooms 3
Full Baths 3
Half Baths 1
HOA Fees $993/ann
HOA Y/N 1
Year Built 2010
Annual Tax Amount $16,160
Tax Year 2024
Lot Size 0.266 Acres
Acres 0.2664
Property Description
Location
State TX
County Brazoria
Community Sedona Lakes
Area Alvin North
Interior
Heating Central Gas
Cooling Central Electric
Flooring Carpet, Laminate, Tile
Fireplaces Number 1
Fireplaces Type Gas Connections, Gaslog Fireplace
Exterior
Parking Features Attached Garage, Oversized Garage, Tandem
Garage Spaces 3.0
Garage Description Double-Wide Driveway
Roof Type Composition
Private Pool No
Building
Lot Description Subdivision Lot
Dwelling Type Free Standing
Story 2
Foundation Slab
Lot Size Range 1/4 Up to 1/2 Acre
Water Water District
Structure Type Brick,Wood
New Construction No
Schools
Elementary Schools Pomona Elementary School
Middle Schools Rodeo Palms Junior High School
High Schools Manvel High School
School District 3 - Alvin
Others
HOA Fee Include Recreational Facilities
Senior Community No
Restrictions Deed Restrictions
Tax ID 7491-3001-018
Tax Rate 3.0247
Disclosures Mud, Sellers Disclosure
Special Listing Condition Mud, Sellers Disclosure






