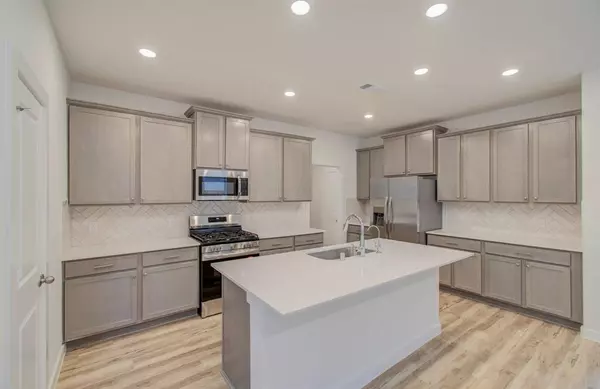
17034 Lilac Paxton LN Hockley, TX 77447
4 Beds
2.1 Baths
2,470 SqFt
UPDATED:
11/23/2024 07:20 PM
Key Details
Property Type Single Family Home
Sub Type Single Family Detached
Listing Status Active
Purchase Type For Rent
Square Footage 2,470 sqft
Subdivision Dellrose Sec 13
MLS Listing ID 65613914
Style Traditional
Bedrooms 4
Full Baths 2
Half Baths 1
Rental Info Long Term,One Year
Year Built 2024
Available Date 2024-11-23
Lot Size 4,920 Sqft
Acres 0.1129
Property Description
The spacious interior includes four bedrooms, 2 1/2 baths and an upstairs gameroom perfect for entertaining. The thoughtfully designed kitchen features a large island, abundant cabinetry, and sleek finishes, perfect for cooking, entertaining, or enjoying meals. A covered patio provides a relaxing outdoor space to unwind. Located within walking distance of the new LOWE Elementary School, this home is ideal for families seeking quality education nearby.
Location
State TX
County Harris
Area Hockley
Rooms
Bedroom Description Primary Bed - 1st Floor,Walk-In Closet
Other Rooms Entry, Family Room, Formal Dining, Gameroom Up
Master Bathroom Half Bath, Primary Bath: Double Sinks, Primary Bath: Shower Only, Secondary Bath(s): Double Sinks, Secondary Bath(s): Tub/Shower Combo
Kitchen Breakfast Bar, Island w/o Cooktop, Kitchen open to Family Room, Pantry, Soft Closing Cabinets, Walk-in Pantry
Interior
Interior Features Alarm System - Owned, Brick Walls, Crown Molding, Dryer Included, Fire/Smoke Alarm, Formal Entry/Foyer, Fully Sprinklered, High Ceiling, Open Ceiling, Refrigerator Included, Washer Included
Heating Central Gas
Cooling Attic Fan, Central Electric, Central Gas
Flooring Carpet, Laminate, Tile
Appliance Dryer Included, Electric Dryer Connection, Full Size, Refrigerator, Washer Included
Exterior
Exterior Feature Back Yard, Back Yard Fenced, Clubhouse, Patio/Deck, Sprinkler System
Garage Attached Garage
Garage Spaces 2.0
Garage Description Double-Wide Driveway
Utilities Available Phone
Private Pool No
Building
Lot Description Subdivision Lot
Story 2
Sewer Public Sewer
Water Public Water, Water District
New Construction Yes
Schools
Elementary Schools Bryan Lowe Elementary
Middle Schools Waller Junior High School
High Schools Waller High School
School District 55 - Waller
Others
Pets Allowed Case By Case Basis
Senior Community No
Restrictions Deed Restrictions
Tax ID 146-188-003-0049
Energy Description Attic Vents,Ceiling Fans,Digital Program Thermostat,Energy Star Appliances,Energy Star/CFL/LED Lights,High-Efficiency HVAC,HVAC>13 SEER,Insulated/Low-E windows,Insulation - Blown Cellulose,Radiant Attic Barrier
Disclosures Owner/Agent
Green/Energy Cert Home Energy Rating/HERS
Special Listing Condition Owner/Agent
Pets Description Case By Case Basis






