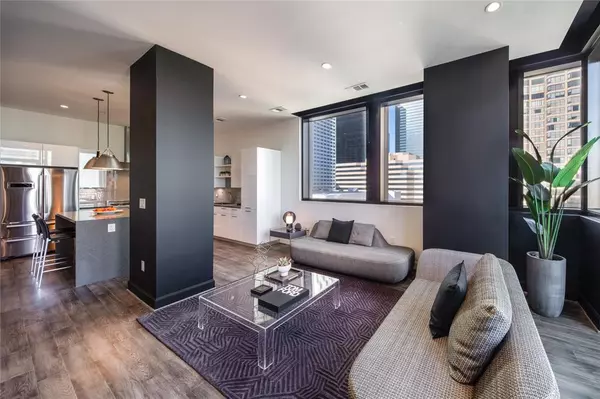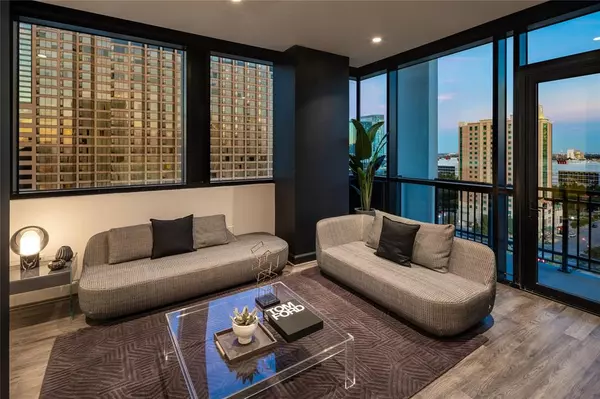
1211 Caroline Street #1301 Houston, TX 77002
2 Beds
2.1 Baths
1,393 SqFt
UPDATED:
11/22/2024 09:04 AM
Key Details
Property Type Condo
Listing Status Active
Purchase Type For Sale
Square Footage 1,393 sqft
Price per Sqft $412
Subdivision Marlowe
MLS Listing ID 35443139
Bedrooms 2
Full Baths 2
Half Baths 1
HOA Fees $880/mo
Year Built 2018
Property Description
Location
State TX
County Harris
Area Downtown - Houston
Building/Complex Name MARLOWE
Rooms
Bedroom Description 1 Bedroom Down - Not Primary BR,All Bedrooms Down,Primary Bed - 1st Floor
Other Rooms 1 Living Area, Entry, Kitchen/Dining Combo, Living Area - 1st Floor, Living/Dining Combo, Utility Room in House
Master Bathroom Half Bath, Primary Bath: Double Sinks, Primary Bath: Separate Shower, Primary Bath: Shower Only, Secondary Bath(s): Tub/Shower Combo
Den/Bedroom Plus 2
Kitchen Breakfast Bar, Island w/o Cooktop, Kitchen open to Family Room, Pantry, Pots/Pans Drawers, Soft Closing Cabinets, Soft Closing Drawers, Under Cabinet Lighting
Interior
Interior Features Balcony, Central Laundry, Fire/Smoke Alarm, Refrigerator Included
Heating Heat Pump, Zoned
Cooling Heat Pump, Zoned
Flooring Engineered Wood, Tile
Appliance Dryer Included, Full Size, Refrigerator, Stacked
Dryer Utilities 1
Exterior
Exterior Feature Balcony/Terrace, Exercise Room, Guest Room Available, Party Room, Trash Chute, Trash Pick Up
View East
Street Surface Concrete,Curbs
Private Pool No
Building
Building Description Concrete,Glass,Steel, Concierge,Fireplace/Fire pit,Gym,Lounge,Massage Room,Outdoor Fireplace,Outdoor Kitchen,Pet Run,Sauna
Unit Features Uncovered Terrace
Builder Name Randall Davis
Structure Type Concrete,Glass,Steel
New Construction No
Schools
Elementary Schools Gregory-Lincoln Elementary School
Middle Schools Gregory-Lincoln Middle School
High Schools Northside High School
School District 27 - Houston
Others
Pets Allowed With Restrictions
HOA Fee Include Building & Grounds,Concierge,Gas,Insurance Common Area,Limited Access,On Site Guard,Recreational Facilities,Trash Removal,Water and Sewer
Senior Community No
Tax ID 140-291-006-0001
Ownership Full Ownership
Energy Description Digital Program Thermostat,Energy Star Appliances,High-Efficiency HVAC,HVAC>15 SEER,Insulated/Low-E windows,Insulation - Batt,Insulation - Other
Acceptable Financing Cash Sale, Conventional
Disclosures Sellers Disclosure
Listing Terms Cash Sale, Conventional
Financing Cash Sale,Conventional
Special Listing Condition Sellers Disclosure
Pets Description With Restrictions






