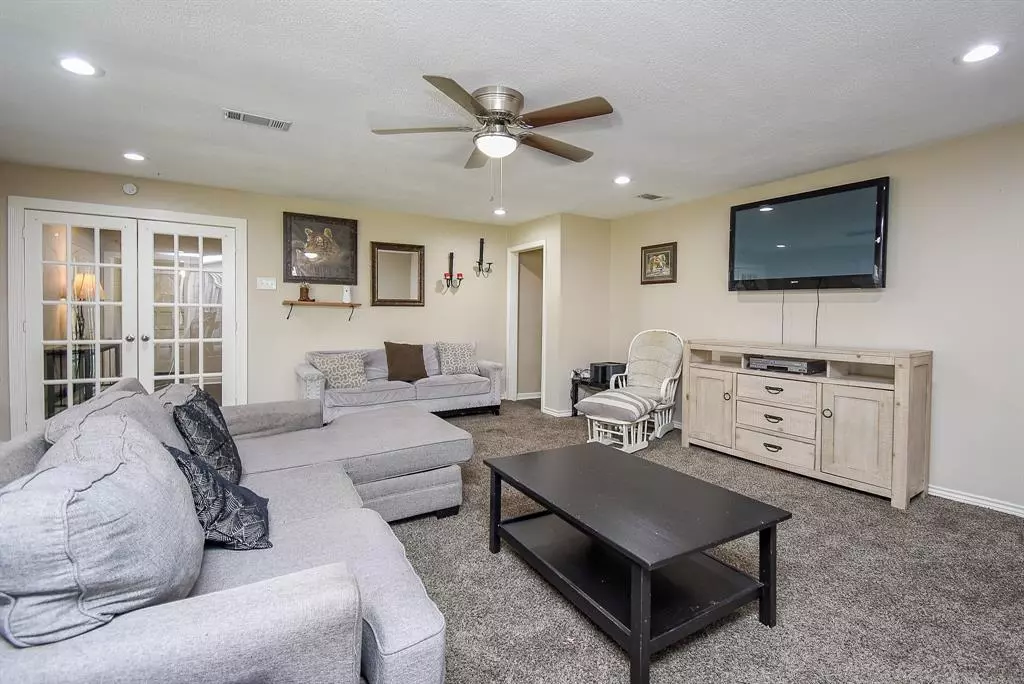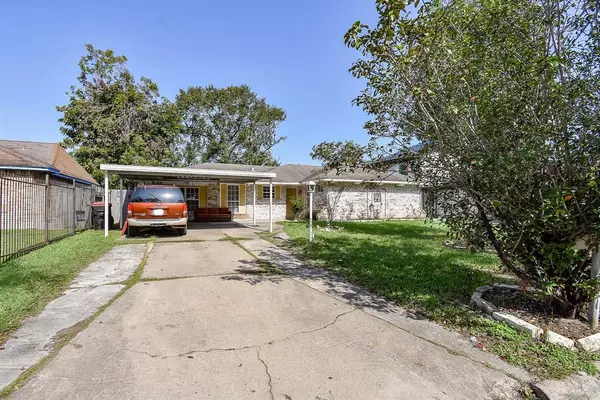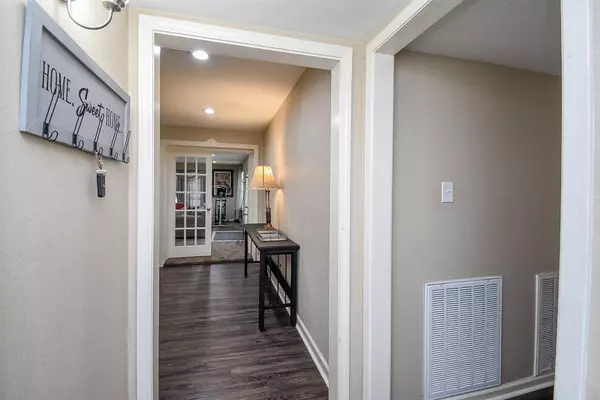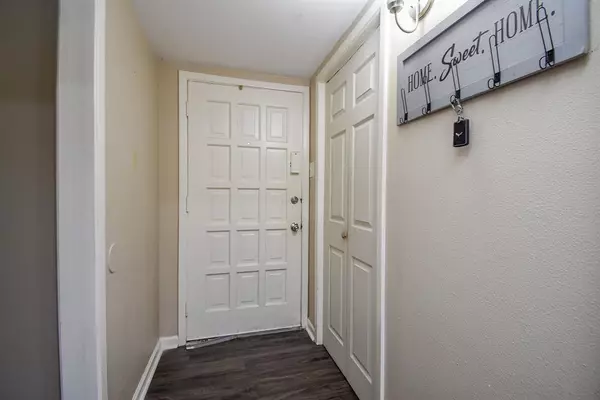
3511 Blue Meadow LN Houston, TX 77039
4 Beds
2 Baths
1,928 SqFt
UPDATED:
11/25/2024 10:20 PM
Key Details
Property Type Single Family Home
Listing Status Active
Purchase Type For Sale
Square Footage 1,928 sqft
Price per Sqft $127
Subdivision High Meadows Sec 03
MLS Listing ID 62203118
Style Traditional
Bedrooms 4
Full Baths 2
Year Built 1967
Annual Tax Amount $5,675
Tax Year 2023
Lot Size 7,345 Sqft
Acres 0.1686
Property Description
Location
State TX
County Harris
Area Aldine Area
Rooms
Other Rooms Family Room, Formal Living, Sun Room, Utility Room in House
Interior
Heating Central Gas
Cooling Central Electric
Flooring Vinyl Plank
Exterior
Exterior Feature Back Yard Fenced, Covered Patio/Deck
Parking Features None
Carport Spaces 2
Garage Description Double-Wide Driveway
Roof Type Composition
Street Surface Concrete
Private Pool No
Building
Lot Description Subdivision Lot
Dwelling Type Free Standing
Faces South
Story 1
Foundation Slab
Lot Size Range 0 Up To 1/4 Acre
Sewer Public Sewer
Water Public Water
Structure Type Brick,Wood
New Construction No
Schools
Elementary Schools Stephens Elementary School (Aldine)
Middle Schools Mead Middle School
High Schools Macarthur High School (Aldine)
School District 1 - Aldine
Others
Senior Community No
Restrictions Deed Restrictions
Tax ID 099-373-000-0029
Acceptable Financing Cash Sale, Conventional, FHA
Tax Rate 2.5948
Disclosures Sellers Disclosure
Listing Terms Cash Sale, Conventional, FHA
Financing Cash Sale,Conventional,FHA
Special Listing Condition Sellers Disclosure






