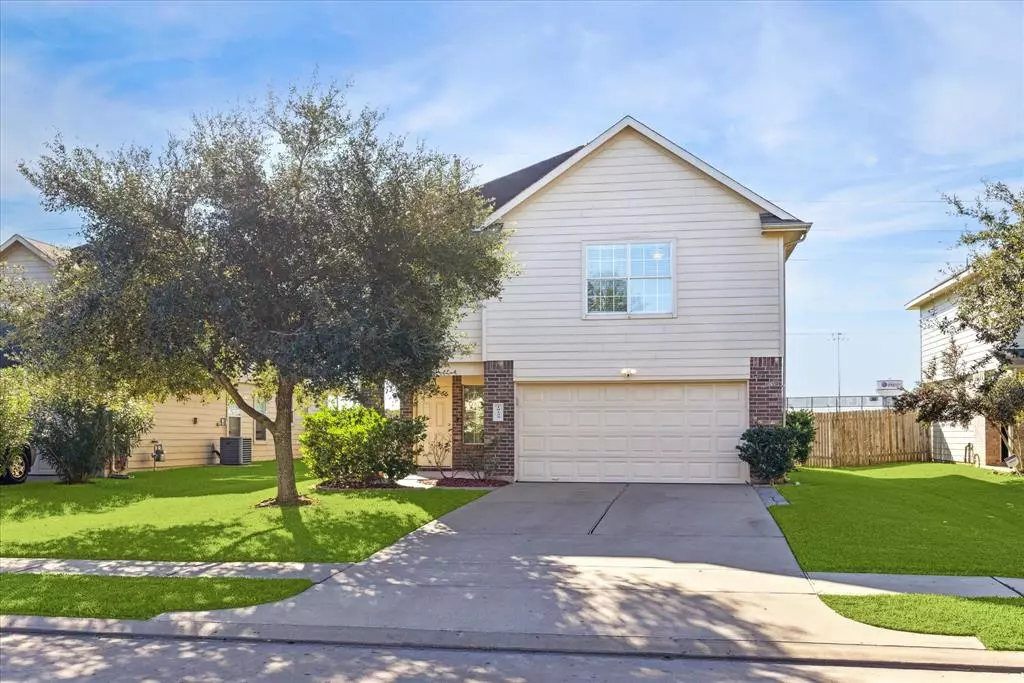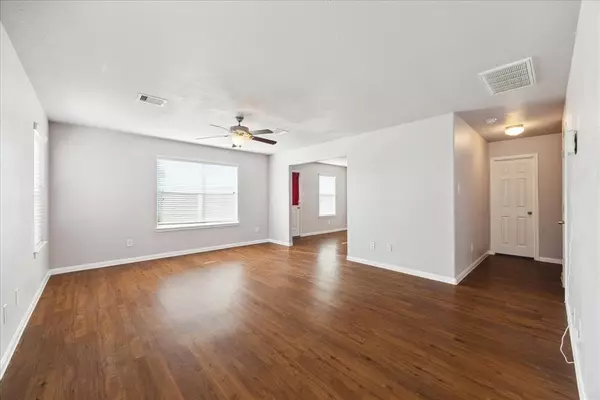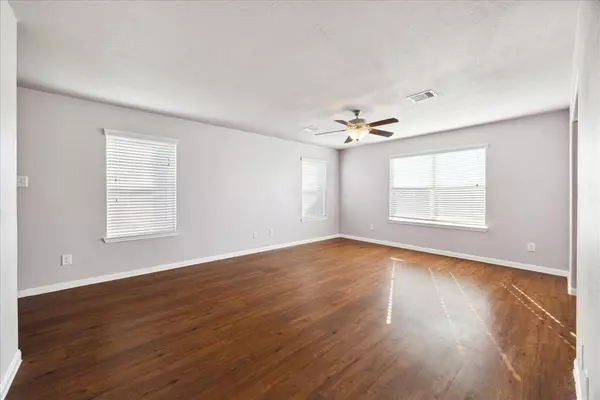
19135 Sandelford DR Katy, TX 77449
4 Beds
2.1 Baths
1,986 SqFt
UPDATED:
11/18/2024 05:02 PM
Key Details
Property Type Single Family Home
Listing Status Active
Purchase Type For Sale
Square Footage 1,986 sqft
Price per Sqft $137
Subdivision Brenwood Trls Sec 01
MLS Listing ID 97540953
Style Traditional
Bedrooms 4
Full Baths 2
Half Baths 1
HOA Fees $425/ann
HOA Y/N 1
Year Built 2012
Annual Tax Amount $6,610
Tax Year 2023
Lot Size 5,047 Sqft
Acres 0.1159
Property Description
This home is equipped with a Tesla Battery Wall, fully paid and ready to protect you from power outages, providing peace of mind and energy efficiency. Located in the family-friendly Brenwood Trails community, you’ll enjoy access to walking trails, parks, and a vibrant neighborhood atmosphere. With shopping, dining, top-rated schools, and major highways nearby, this location is close to everything. Don’t miss this rare opportunity—schedule your private showing today!
Location
State TX
County Harris
Area Bear Creek South
Rooms
Bedroom Description All Bedrooms Up,Primary Bed - 2nd Floor,Walk-In Closet
Other Rooms 1 Living Area, Entry, Family Room, Kitchen/Dining Combo, Living Area - 1st Floor, Utility Room in House
Master Bathroom Half Bath, Primary Bath: Tub/Shower Combo, Secondary Bath(s): Tub/Shower Combo
Den/Bedroom Plus 4
Kitchen Kitchen open to Family Room, Pantry
Interior
Interior Features Alarm System - Owned, Fire/Smoke Alarm, Refrigerator Included
Heating Central Gas
Cooling Central Electric
Flooring Carpet, Laminate, Tile
Exterior
Garage Attached Garage
Garage Spaces 2.0
Garage Description Double-Wide Driveway
Roof Type Composition
Street Surface Concrete
Private Pool No
Building
Lot Description Subdivision Lot
Dwelling Type Free Standing
Faces North
Story 2
Foundation Slab
Lot Size Range 0 Up To 1/4 Acre
Sewer Public Sewer
Water Public Water
Structure Type Brick,Wood
New Construction No
Schools
Elementary Schools Mcfee Elementary School
Middle Schools Thornton Middle School (Cy-Fair)
High Schools Cypress Lakes High School
School District 13 - Cypress-Fairbanks
Others
HOA Fee Include Recreational Facilities
Senior Community No
Restrictions Deed Restrictions
Tax ID 128-222-004-0023
Acceptable Financing Assumable 1st Lien, Cash Sale, Conventional, FHA, Texas Veterans Land Board, VA
Tax Rate 2.2181
Disclosures Fixture Leases, Sellers Disclosure
Listing Terms Assumable 1st Lien, Cash Sale, Conventional, FHA, Texas Veterans Land Board, VA
Financing Assumable 1st Lien,Cash Sale,Conventional,FHA,Texas Veterans Land Board,VA
Special Listing Condition Fixture Leases, Sellers Disclosure






