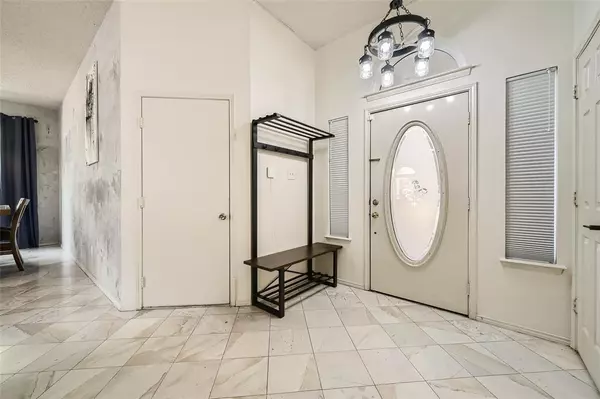
2713 Forest Creek Drive Fort Worth, TX 76123
3 Beds
2 Baths
1,652 SqFt
UPDATED:
11/13/2024 03:07 PM
Key Details
Property Type Single Family Home
Sub Type Single Family Residence
Listing Status Active Option Contract
Purchase Type For Sale
Square Footage 1,652 sqft
Price per Sqft $165
Subdivision Meadow Creek #1 Add
MLS Listing ID 20768604
Style Ranch,Traditional
Bedrooms 3
Full Baths 2
HOA Y/N None
Year Built 1992
Annual Tax Amount $7,076
Lot Size 5,793 Sqft
Acres 0.133
Property Description
The living room is a warm gathering space, showcasing a mixed wood-look feature wall and fireplace, set against sleek marble tile flooring that extends into the dining area. The expansive primary suite is a serene retreat with vaulted ceilings, a luxurious ensuite with a garden tub, a separate shower, double vanity, and a generous walk-in closet. Secondary bedrooms are thoughtfully placed for privacy, each with laminate flooring, while the second full bathroom is conveniently nearby. Updates include newer replaced vinyl double-hung windows in October 2022, AC with Heat Pump and Air Handler in Summer 2023 and Water Heater in September 2022 all which provide for peace of mind. The Honeywell Thermostat, Ring cameras (2 wireless with solar panels), Ring alarm system and Rainbird Sprinkler System makes this home a total winner!
Out back, relax or entertain in the fenced yard, patio complete with a boxwood-framed tropical palapa for an added touch of paradise. This home is conveniently located with quick access to I-35W, I-20, and Chisholm Trail Parkway, and it's close to shopping centers and North Crowley District Schools. Discounted rate options and no lender fee future refinancing may be available for qualified buyers of this home. Some appliances may convey with the home sale. Don’t miss the chance to make this beautifully designed home yours!
Location
State TX
County Tarrant
Direction Take South Fwy, Altamesa Blvd and Crowley Rd to Meadow Creek Dr. Continue on Meadow Creek Dr. Drive to Forest Creek Dr.
Rooms
Dining Room 2
Interior
Interior Features Cable TV Available, Decorative Lighting, Eat-in Kitchen, High Speed Internet Available, Kitchen Island, Open Floorplan, Vaulted Ceiling(s), Walk-In Closet(s)
Heating Central, Electric
Cooling Ceiling Fan(s), Central Air
Flooring Ceramic Tile, Luxury Vinyl Plank, Marble
Fireplaces Number 1
Fireplaces Type Living Room
Appliance Dishwasher, Electric Range, Refrigerator, Vented Exhaust Fan
Heat Source Central, Electric
Laundry Full Size W/D Area
Exterior
Exterior Feature Covered Patio/Porch, Rain Gutters, Private Yard
Garage Spaces 2.0
Fence Back Yard, Fenced, Wood
Utilities Available Cable Available, City Sewer, City Water, Curbs, Electricity Available, Electricity Connected, Sidewalk, Underground Utilities
Roof Type Composition
Total Parking Spaces 2
Garage Yes
Building
Lot Description Few Trees, Interior Lot, Landscaped, Level, Sprinkler System, Subdivision
Story One
Foundation Slab
Level or Stories One
Structure Type Brick
Schools
Elementary Schools Meadowcreek
Middle Schools Crowley
High Schools North Crowley
School District Crowley Isd
Others
Ownership Guillermo LeChuga, Jennifer Lechuga
Acceptable Financing Cash, Conventional, FHA, VA Loan
Listing Terms Cash, Conventional, FHA, VA Loan






