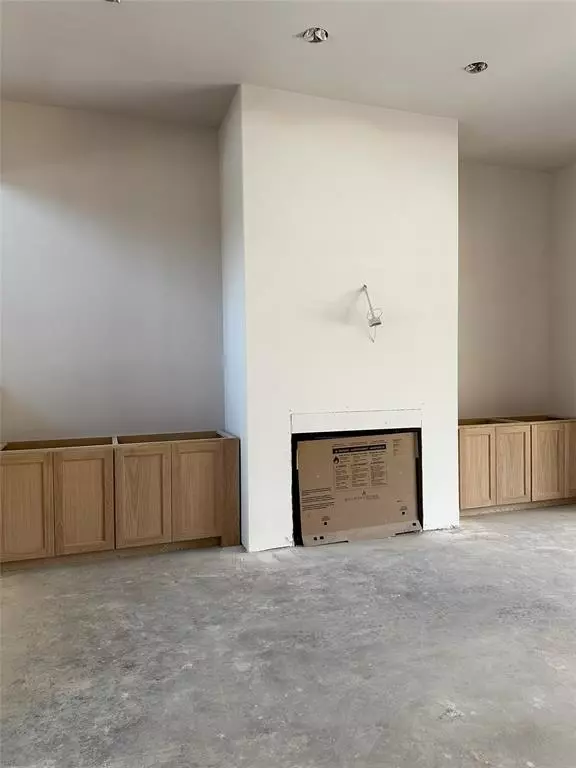
424 Glade Crest Rd Azle, TX 76020
4 Beds
5 Baths
4,769 SqFt
UPDATED:
10/22/2024 04:10 AM
Key Details
Property Type Single Family Home
Sub Type Single Family Residence
Listing Status Active
Purchase Type For Sale
Square Footage 4,769 sqft
Price per Sqft $314
Subdivision Deer Glade
MLS Listing ID 20756755
Bedrooms 4
Full Baths 4
Half Baths 1
HOA Fees $750/ann
HOA Y/N Mandatory
Year Built 2024
Lot Size 2.440 Acres
Acres 2.44
Property Description
*Scheduled to be completed January 2025*
Location
State TX
County Parker
Direction From 20 head north on 3325 for approximately 8 miles. Turn right into Deer Glade and take the first left onto Glade Valley Road. Go approximately .3 miles and turn left onto Glade Crest Road. House will be the new build on the right towards end of the cul-de-sac.
Rooms
Dining Room 1
Interior
Interior Features Built-in Features, Double Vanity, High Speed Internet Available, Kitchen Island, Loft, Open Floorplan, Pantry, Smart Home System, Walk-In Closet(s)
Fireplaces Number 2
Fireplaces Type Family Room, Outside, Wood Burning
Appliance Built-in Refrigerator, Dishwasher, Disposal, Gas Oven, Gas Range, Gas Water Heater, Microwave, Double Oven, Tankless Water Heater
Laundry Laundry Chute
Exterior
Garage Spaces 7.0
Utilities Available Aerobic Septic, Septic, Well
Total Parking Spaces 7
Garage Yes
Building
Story Two
Level or Stories Two
Schools
Elementary Schools Silver Creek
High Schools Azle
School District Azle Isd
Others
Ownership Goliath Construction Companies
Special Listing Condition Deed Restrictions






