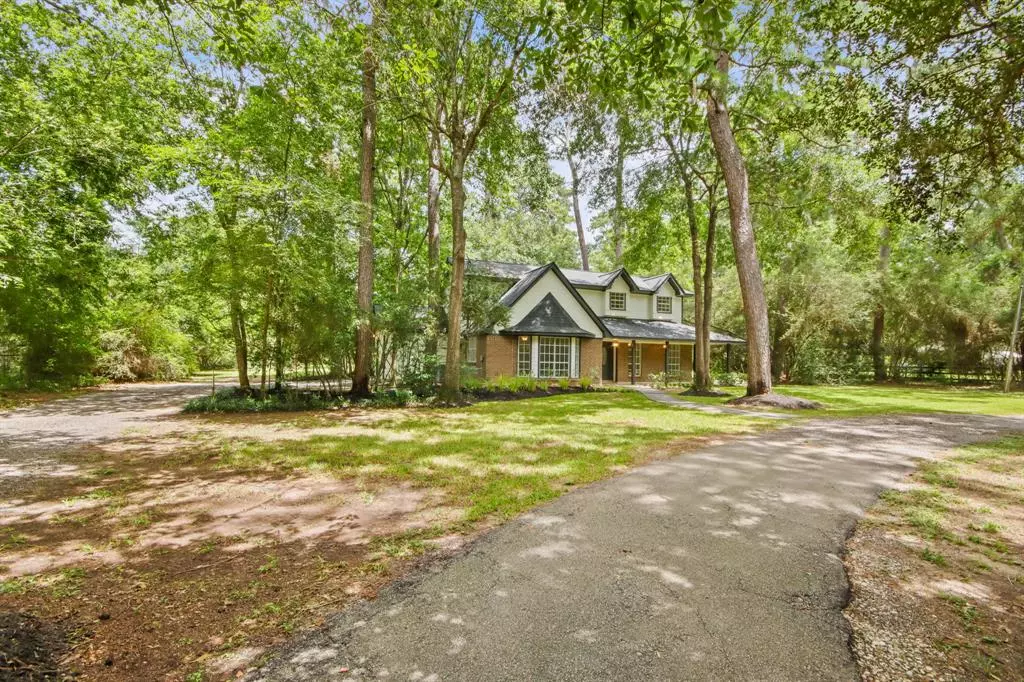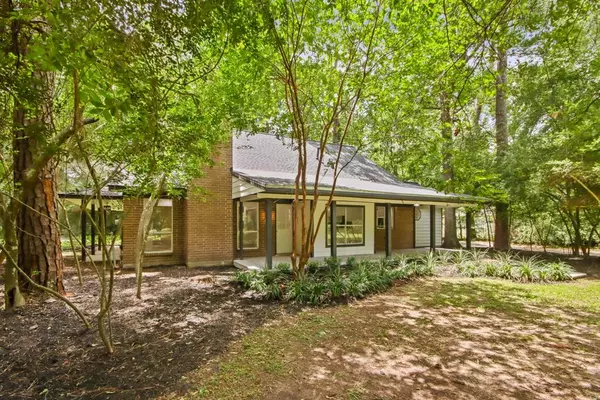
22034 Pine Tree LN Hockley, TX 77447
3 Beds
2.1 Baths
2,636 SqFt
UPDATED:
11/09/2024 06:07 PM
Key Details
Property Type Single Family Home
Listing Status Active
Purchase Type For Sale
Square Footage 2,636 sqft
Price per Sqft $227
Subdivision Na
MLS Listing ID 32776935
Style Other Style
Bedrooms 3
Full Baths 2
Half Baths 1
Year Built 1982
Annual Tax Amount $5,229
Tax Year 2023
Lot Size 2.000 Acres
Acres 2.0
Property Description
Location
State TX
County Harris
Area Hockley
Rooms
Bedroom Description Primary Bed - 1st Floor,Walk-In Closet
Other Rooms 1 Living Area, Family Room, Gameroom Up, Living Area - 1st Floor, Utility Room in House
Master Bathroom Half Bath, Primary Bath: Double Sinks, Primary Bath: Shower Only, Secondary Bath(s): Tub/Shower Combo
Den/Bedroom Plus 3
Interior
Interior Features Fire/Smoke Alarm, High Ceiling
Heating Central Gas
Cooling Central Electric
Flooring Carpet, Tile
Fireplaces Number 1
Exterior
Exterior Feature Back Yard, Covered Patio/Deck, Exterior Gas Connection, Patio/Deck, Porch, Private Driveway
Garage None
Roof Type Composition
Private Pool No
Building
Lot Description Other
Dwelling Type Free Standing
Story 2
Foundation Slab
Lot Size Range 2 Up to 5 Acres
Sewer Septic Tank
Water Well
Structure Type Cement Board
New Construction No
Schools
Elementary Schools Evelyn Turlington Elementary School
Middle Schools Schultz Junior High School
High Schools Waller High School
School District 55 - Waller
Others
Senior Community No
Restrictions No Restrictions
Tax ID 040-189-000-0212
Acceptable Financing Cash Sale, Conventional, FHA, VA
Tax Rate 1.8435
Disclosures Sellers Disclosure
Listing Terms Cash Sale, Conventional, FHA, VA
Financing Cash Sale,Conventional,FHA,VA
Special Listing Condition Sellers Disclosure






