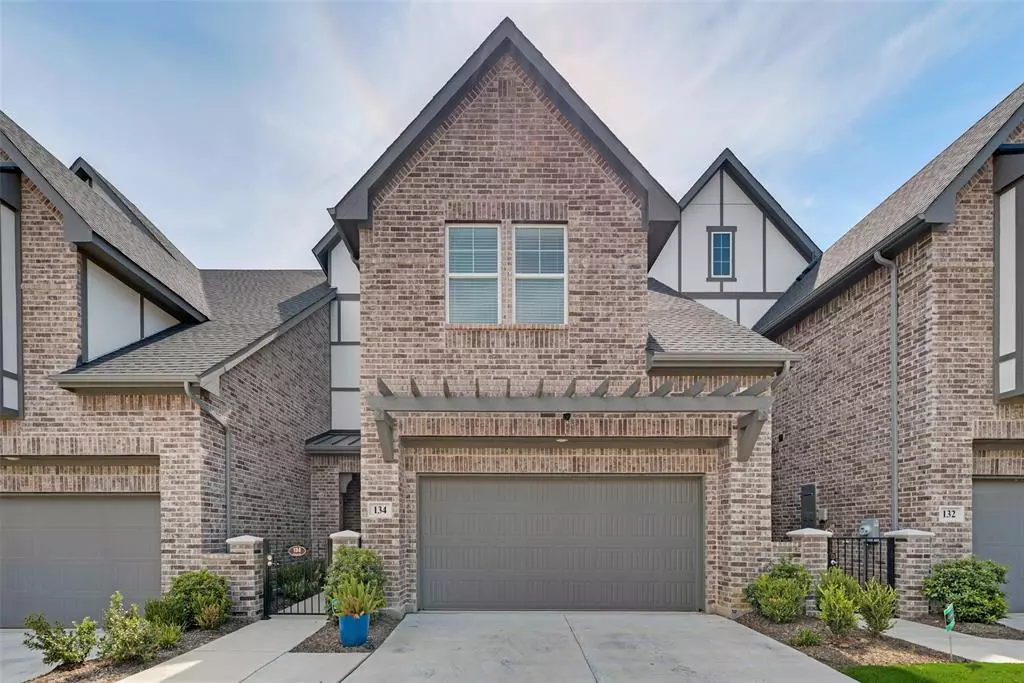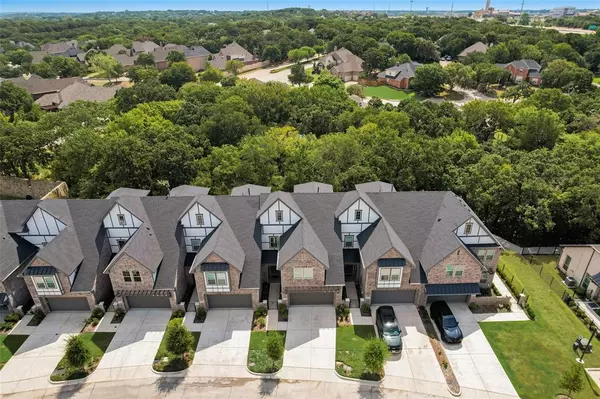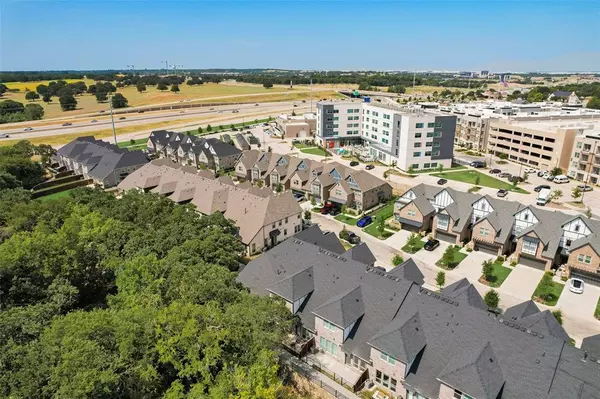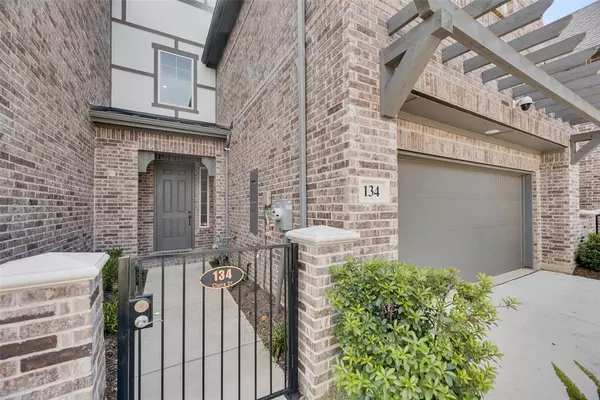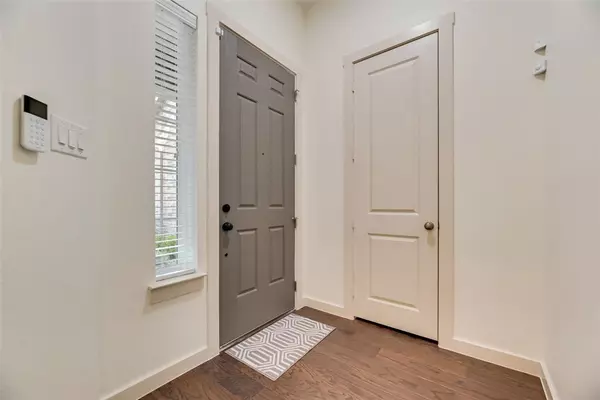
134 Claire Drive Trophy Club, TX 76262
3 Beds
3 Baths
2,379 SqFt
UPDATED:
11/20/2024 09:44 PM
Key Details
Property Type Townhouse
Sub Type Townhouse
Listing Status Active
Purchase Type For Sale
Square Footage 2,379 sqft
Price per Sqft $304
Subdivision Trophy Club Town Cen
MLS Listing ID 20744570
Style Traditional
Bedrooms 3
Full Baths 2
Half Baths 1
HOA Fees $485/mo
HOA Y/N Mandatory
Year Built 2020
Annual Tax Amount $11,651
Lot Size 3,571 Sqft
Acres 0.082
Property Description
Location
State TX
County Denton
Community Greenbelt
Direction Use GPS for the most accurate directions.
Rooms
Dining Room 1
Interior
Interior Features Cable TV Available, Decorative Lighting, Eat-in Kitchen, High Speed Internet Available, Kitchen Island, Open Floorplan, Pantry, Vaulted Ceiling(s), Walk-In Closet(s), Wired for Data
Heating Central, Natural Gas
Cooling Ceiling Fan(s), Central Air, Electric
Flooring Carpet, Tile, Wood
Appliance Dishwasher, Disposal, Electric Oven, Gas Cooktop, Gas Water Heater, Microwave, Vented Exhaust Fan, Water Filter
Heat Source Central, Natural Gas
Laundry Utility Room
Exterior
Garage Spaces 2.0
Fence Metal
Community Features Greenbelt
Utilities Available MUD Sewer, MUD Water
Roof Type Composition
Total Parking Spaces 2
Garage Yes
Building
Lot Description Adjacent to Greenbelt, Sprinkler System
Story Two
Foundation Slab
Level or Stories Two
Structure Type Brick
Schools
Elementary Schools Lakeview
Middle Schools Medlin
High Schools Byron Nelson
School District Northwest Isd
Others
Ownership see tax
Acceptable Financing Cash, Conventional, VA Loan
Listing Terms Cash, Conventional, VA Loan


