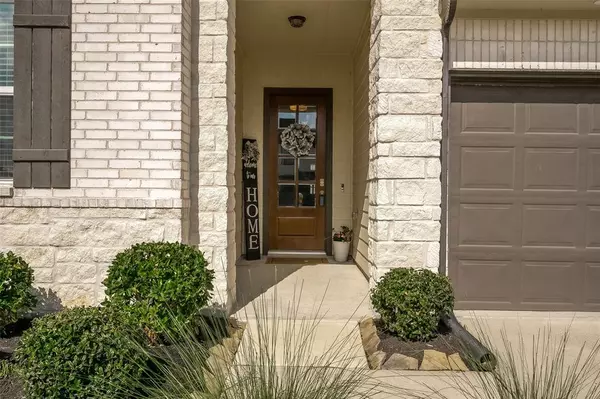
17115 Bainham Forest TRL Hockley, TX 77447
4 Beds
3 Baths
2,298 SqFt
UPDATED:
11/05/2024 03:24 AM
Key Details
Property Type Single Family Home
Listing Status Active
Purchase Type For Sale
Square Footage 2,298 sqft
Price per Sqft $169
Subdivision Dellrose
MLS Listing ID 52005505
Style Ranch
Bedrooms 4
Full Baths 3
HOA Fees $1,000/ann
HOA Y/N 1
Year Built 2020
Annual Tax Amount $11,354
Tax Year 2023
Lot Size 6,209 Sqft
Acres 0.1425
Property Description
Location
State TX
County Harris
Area Hockley
Rooms
Bedroom Description All Bedrooms Down,En-Suite Bath,Walk-In Closet
Other Rooms 1 Living Area, Breakfast Room, Family Room, Formal Dining, Living Area - 1st Floor, Utility Room in House
Master Bathroom Full Secondary Bathroom Down, Hollywood Bath, Primary Bath: Double Sinks, Primary Bath: Separate Shower, Primary Bath: Soaking Tub, Secondary Bath(s): Tub/Shower Combo
Kitchen Breakfast Bar, Island w/o Cooktop, Kitchen open to Family Room, Reverse Osmosis, Walk-in Pantry
Interior
Interior Features Fire/Smoke Alarm, High Ceiling, Prewired for Alarm System, Water Softener - Owned
Heating Central Gas
Cooling Central Electric
Flooring Vinyl Plank
Exterior
Exterior Feature Back Yard, Back Yard Fenced, Patio/Deck, Porch, Subdivision Tennis Court
Garage Attached Garage
Garage Spaces 2.0
Roof Type Composition
Street Surface Concrete,Curbs,Gutters
Private Pool No
Building
Lot Description Subdivision Lot
Dwelling Type Free Standing
Faces East
Story 1
Foundation Slab
Lot Size Range 0 Up To 1/4 Acre
Builder Name ASHTON WOODS
Water Water District
Structure Type Brick,Stone
New Construction No
Schools
Elementary Schools Bryan Lowe Elementary
Middle Schools Waller Junior High School
High Schools Waller High School
School District 55 - Waller
Others
HOA Fee Include Clubhouse,Grounds,Recreational Facilities
Senior Community No
Restrictions Deed Restrictions
Tax ID 141-535-003-0027
Energy Description Ceiling Fans,Digital Program Thermostat,Energy Star Appliances,Energy Star/CFL/LED Lights,Energy Star/Reflective Roof,HVAC>13 SEER,Insulated Doors,Insulated/Low-E windows,Insulation - Batt,Insulation - Blown Fiberglass,Radiant Attic Barrier
Acceptable Financing Cash Sale, Conventional, FHA, Seller May Contribute to Buyer's Closing Costs, VA
Tax Rate 3.1135
Disclosures Mud, Sellers Disclosure
Green/Energy Cert Energy Star Qualified Home, Home Energy Rating/HERS
Listing Terms Cash Sale, Conventional, FHA, Seller May Contribute to Buyer's Closing Costs, VA
Financing Cash Sale,Conventional,FHA,Seller May Contribute to Buyer's Closing Costs,VA
Special Listing Condition Mud, Sellers Disclosure






