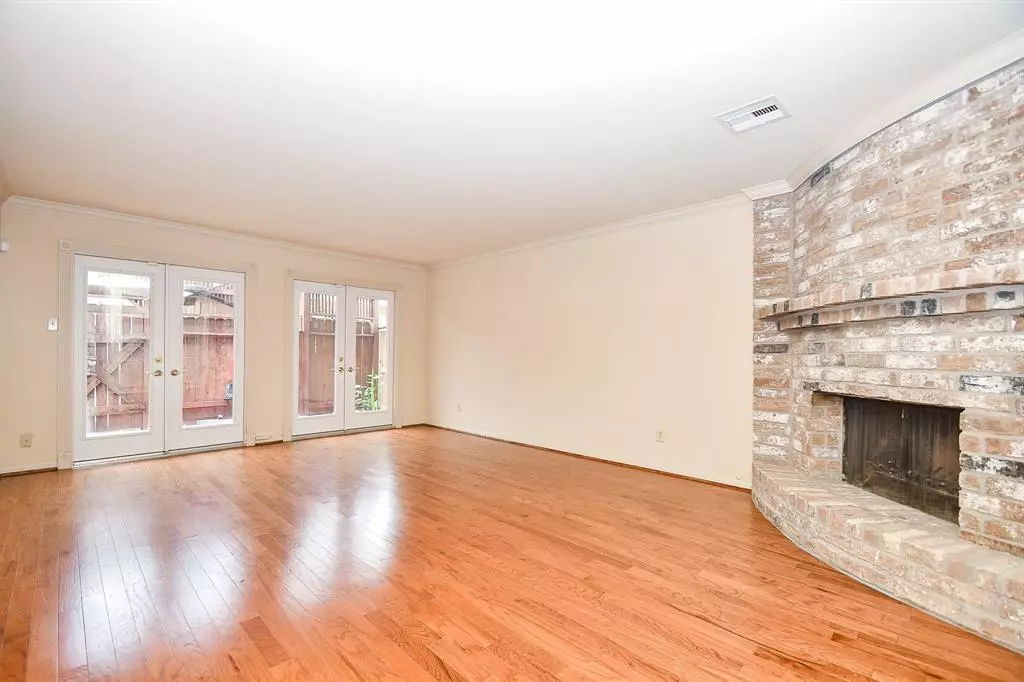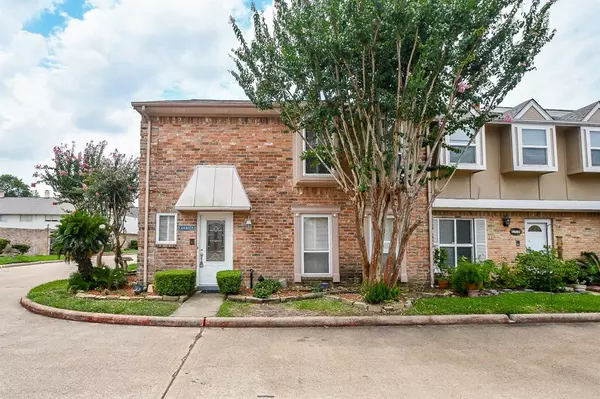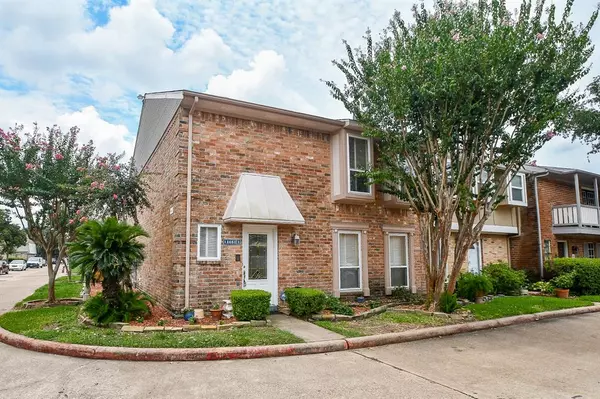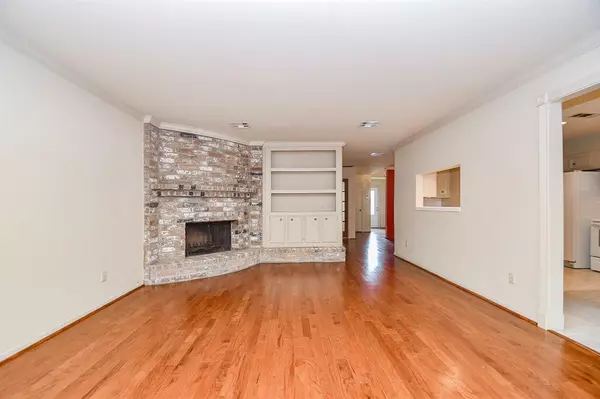
14680 Perthshire RD #F Houston, TX 77079
4 Beds
3 Baths
2,726 SqFt
OPEN HOUSE
Sun Dec 01, 1:00pm - 3:00pm
UPDATED:
11/22/2024 04:37 PM
Key Details
Property Type Townhouse
Sub Type Townhouse
Listing Status Active
Purchase Type For Sale
Square Footage 2,726 sqft
Price per Sqft $106
Subdivision Memorial Ashford T/H
MLS Listing ID 95677844
Style Traditional
Bedrooms 4
Full Baths 3
HOA Fees $400/mo
Year Built 1979
Annual Tax Amount $4,974
Tax Year 2023
Lot Size 1,581 Sqft
Property Description
Location
State TX
County Harris
Area Memorial West
Rooms
Bedroom Description 1 Bedroom Down - Not Primary BR
Other Rooms Breakfast Room, Family Room, Formal Dining, Gameroom Up
Interior
Heating Central Electric
Cooling Central Electric
Fireplaces Number 2
Exterior
Carport Spaces 2
Roof Type Composition
Private Pool No
Building
Faces South
Story 2
Entry Level All Levels
Foundation Slab
Sewer Public Sewer
Water Public Water
Structure Type Brick,Wood
New Construction No
Schools
Elementary Schools Nottingham Elementary School
Middle Schools Spring Forest Middle School
High Schools Stratford High School (Spring Branch)
School District 49 - Spring Branch
Others
HOA Fee Include Exterior Building,Grounds
Senior Community No
Tax ID 107-478-000-0077
Tax Rate 2.1332
Disclosures Estate
Special Listing Condition Estate






