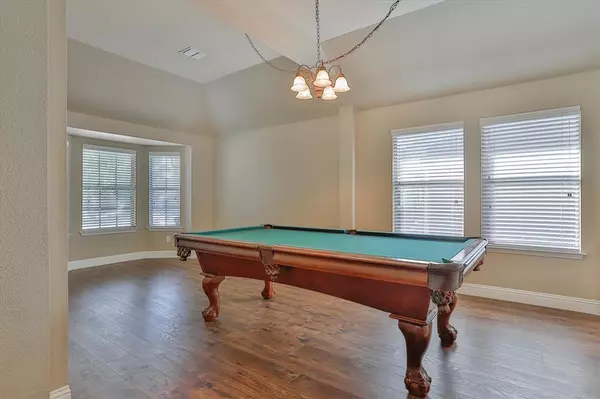
3805 Denridge Lane Fort Worth, TX 76262
3 Beds
2 Baths
2,172 SqFt
UPDATED:
10/16/2024 07:43 PM
Key Details
Property Type Single Family Home
Sub Type Single Family Residence
Listing Status Active
Purchase Type For Sale
Square Footage 2,172 sqft
Price per Sqft $211
Subdivision Chadwick Farms Add
MLS Listing ID 20657978
Style Traditional
Bedrooms 3
Full Baths 2
HOA Fees $605/ann
HOA Y/N Mandatory
Year Built 2006
Annual Tax Amount $6,527
Lot Size 5,662 Sqft
Acres 0.13
Property Description
Location
State TX
County Denton
Community Community Pool
Direction USE YOUR MOST FAVORITE GPS **All info deemed reliable, but not guaranteed- please be advised to independently verify!!** 1 YEAR OLD HVAC AND 1 YEAR OLD LUXURY VINYL PLANK FLOORING!
Rooms
Dining Room 2
Interior
Interior Features Cable TV Available, Eat-in Kitchen, Granite Counters, Kitchen Island, Open Floorplan, Pantry, Walk-In Closet(s)
Flooring Ceramic Tile, Luxury Vinyl Plank
Fireplaces Number 1
Fireplaces Type Gas, Living Room
Appliance Gas Range, Microwave, Double Oven
Laundry Electric Dryer Hookup, Full Size W/D Area, Washer Hookup
Exterior
Garage Spaces 2.0
Community Features Community Pool
Utilities Available Cable Available, City Sewer, City Water, Curbs, Electricity Available, Individual Gas Meter, Sidewalk
Roof Type Composition
Total Parking Spaces 2
Garage Yes
Building
Lot Description Greenbelt
Story One
Foundation Slab
Level or Stories One
Structure Type Brick
Schools
Elementary Schools Wayne A Cox
Middle Schools John M Tidwell
High Schools Byron Nelson
School District Northwest Isd
Others
Ownership SEE TAX RECORDS
Acceptable Financing Cash, Conventional, FHA, VA Loan
Listing Terms Cash, Conventional, FHA, VA Loan






