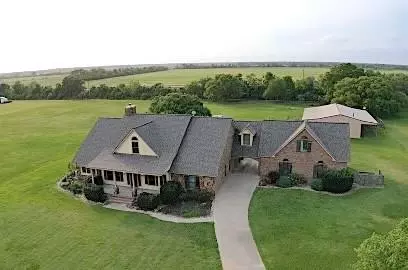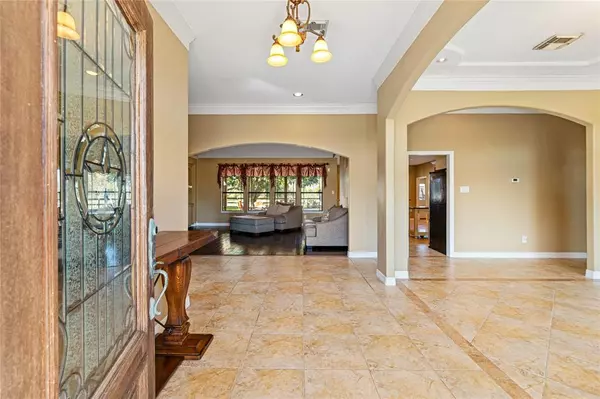
15610 Bayou Oaks DR Danbury, TX 77534
5 Beds
3.2 Baths
3,462 SqFt
UPDATED:
11/08/2024 02:22 AM
Key Details
Property Type Single Family Home
Listing Status Active
Purchase Type For Sale
Square Footage 3,462 sqft
Price per Sqft $179
Subdivision Bayou Oaks Estates Sec 1
MLS Listing ID 35314291
Style Craftsman
Bedrooms 5
Full Baths 3
Half Baths 2
HOA Fees $300/ann
HOA Y/N 1
Year Built 2007
Annual Tax Amount $8,347
Tax Year 2023
Lot Size 1.910 Acres
Acres 1.91
Property Description
Location
State TX
County Brazoria
Area Danbury
Rooms
Bedroom Description 2 Bedrooms Down,Primary Bed - 1st Floor,Sitting Area,Split Plan,Walk-In Closet
Other Rooms 1 Living Area, Formal Dining, Formal Living, Home Office/Study, Kitchen/Dining Combo, Living Area - 1st Floor, Living Area - 2nd Floor, Utility Room in House
Master Bathroom Half Bath, Hollywood Bath, Primary Bath: Separate Shower, Primary Bath: Soaking Tub, Secondary Bath(s): Tub/Shower Combo
Den/Bedroom Plus 5
Kitchen Breakfast Bar, Pantry, Under Cabinet Lighting, Walk-in Pantry
Interior
Interior Features Crown Molding, Formal Entry/Foyer, High Ceiling, Water Softener - Owned, Wired for Sound
Heating Central Electric, Central Gas
Cooling Central Electric, Central Gas
Flooring Engineered Wood, Tile, Vinyl Plank
Fireplaces Number 1
Fireplaces Type Gas Connections, Gaslog Fireplace, Wood Burning Fireplace
Exterior
Exterior Feature Back Yard Fenced, Barn/Stable, Covered Patio/Deck, Cross Fenced, Exterior Gas Connection, Mosquito Control System, Partially Fenced, Workshop
Garage Attached/Detached Garage
Garage Spaces 2.0
Garage Description Additional Parking, Porte-Cochere, Single-Wide Driveway, Workshop
Pool Gunite
Roof Type Composition
Street Surface Concrete,Curbs
Private Pool Yes
Building
Lot Description Subdivision Lot
Dwelling Type Free Standing
Faces South
Story 2
Foundation Slab
Lot Size Range 1 Up to 2 Acres
Water Aerobic, Well
Structure Type Brick,Cement Board,Wood
New Construction No
Schools
Elementary Schools Danbury Elementary School
Middle Schools Danbury Middle School
High Schools Danbury High School
School District 15 - Danbury
Others
Senior Community No
Restrictions Deed Restrictions,Horses Allowed
Tax ID 1669-1002-005
Energy Description Attic Vents,Ceiling Fans
Acceptable Financing Cash Sale, Conventional, FHA, VA
Tax Rate 1.7346
Disclosures Home Protection Plan, Sellers Disclosure
Listing Terms Cash Sale, Conventional, FHA, VA
Financing Cash Sale,Conventional,FHA,VA
Special Listing Condition Home Protection Plan, Sellers Disclosure






